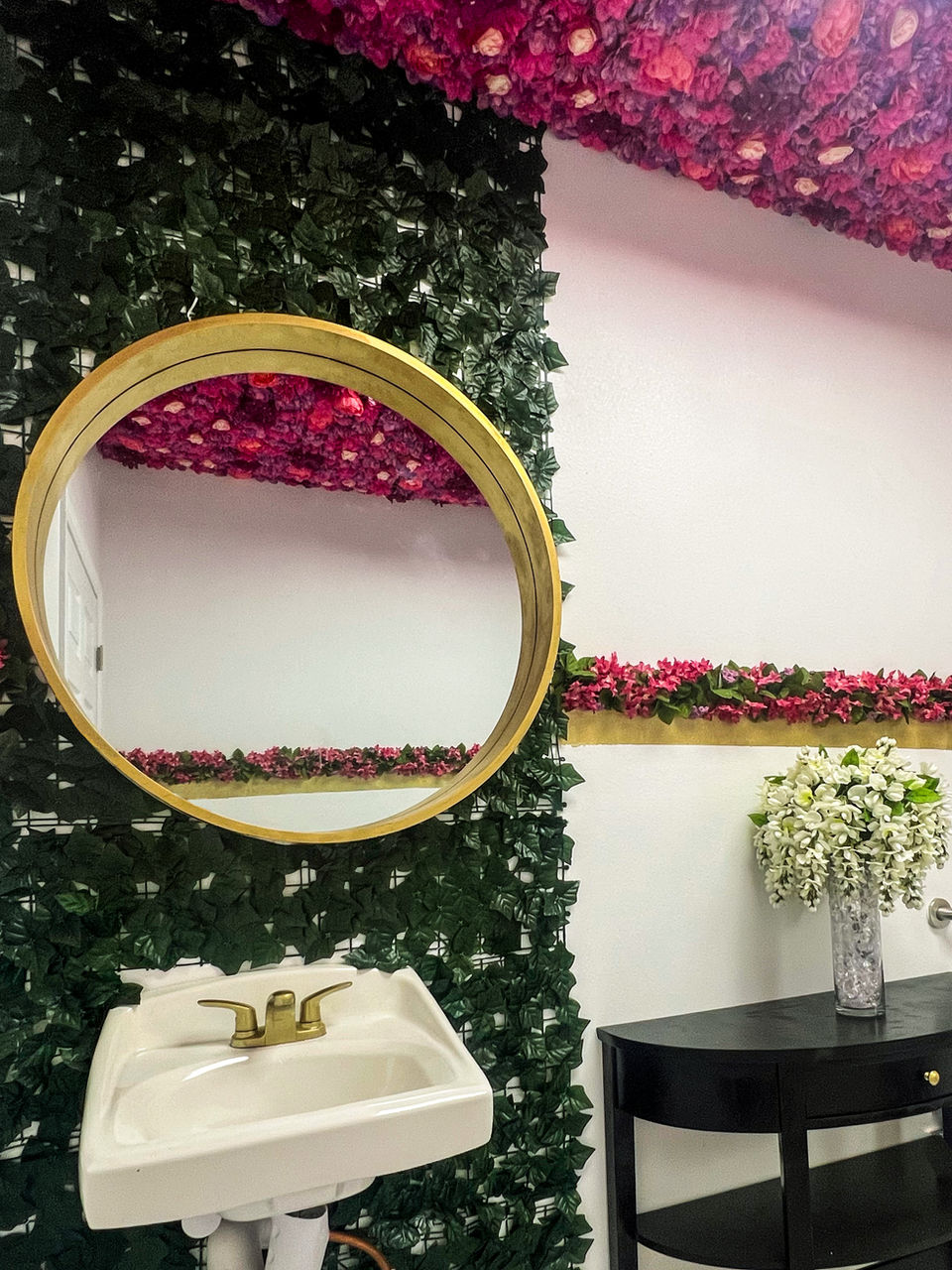top of page

Layout Illustrations
Bar: 13' wide
Highest countertop: 46" tall
Lower countertop: 34.5" tall
Behind the scenes area:
10' x 10' Includes sink, hot box, fridge, and a steel table
Warming station:
14' wide 34.5" tall
Top: 48"
Dj booth:
5' wide 46" tall
Top: 20"
Planters:
13' wide 24" tall
Spiral bushes
Bathrooms: 7' x 10'
Suite: 12' x 10'
Support beam 1' x 1'
5 72" round tables seating 10
5 60" round tables seating 8
4 47.5" tall tables seating 2


bottom of page















